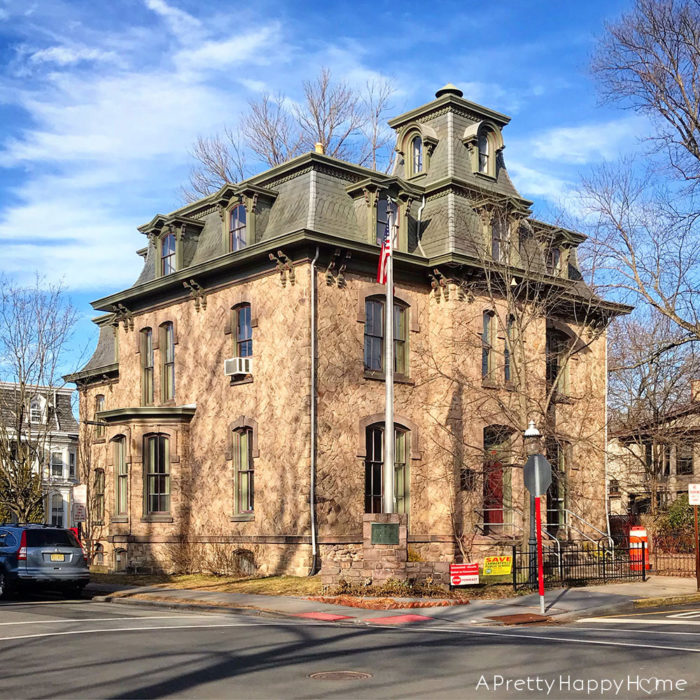Do you follow the Mansard Monday hashtag on Instagram? It’s a good one if you are as smitten with Mansard roofs as I am.
What’s a Mansard roof?
Glad you asked.
Even if you don’t recognize the name, I know you’ve seen the style.
Remember, I’m a fan girl, not an architect, but here’s my amateur explanation.
A Mansard roof is a 4-sided gambrel-style hip roof.
Woo! That’s a mouthful.
What’s a gambrel? Think of a classic barn roof like that Fisher Price barn toy your kid had growing up. It has two symmetrical sides and each side has two slopes.
What about a hip roof?
With a hip roof, all the sides of the roof slope down toward the walls. If you’ve ever seen a home with a roof that looks like it has a pyramid shape, that’s an example of a square hipped roof.
So, a Mansard roof has a double pitch (two slopes) on each side of the roof, but you might not be able to see the first slope from the street view because it’s not very steep.
How and when did this fancy-looking roof come into existence?
Experts seem to agree that The Louvre in Paris has a Mansard roof by Pierre Lescot that dates back to the 1550s. However, it wasn’t until Francois Mansart made the roof style popular in the early 1600s that a name for the roof stuck.
But don’t count the Mansard roof out after the 1600s! It made a popularity comeback in France in the mid-1800s.
What’s old is new again and all that.
The prestige of the French Empire during this period in the 1800s meant that this architectural style bled over to the United States. The Mansard roof was hip, cool, and oh, so very modern to Americans who had money to make an architectural statement with their homes after the Civil War.
If you take a tour around New England or the Mid-Atlantic states, you’re bound to see many historic homes with Mansard roofs.
Like all trends, this one eventually fizzled out or was blended with other styles, especially as American architects rose in prominence. The white house in the below photo is a good example of architectural styles blending.
Mansard roofs aren’t just cool to look at. Although, that would be enough for me.
They also serve a functional purpose in making a habitable attic space with additional head room and windows.
But, wait! The story on Mansard roofs gets juicier.
Historians seem to agree that Mansard roofs also allowed a little tax evasion and dodging of zoning restrictions to happen too. There was a time in Paris when buildings couldn’t be built above a certain height, but the height was only measured up to the cornice line. The cornice is where the roof eaves meet the house.
The Mansard roof allowed for an additional floor of living space above that cornice line with tax collectors and zoning regulators none the wiser.
Kidding.
They knew what was going on and eventually changed the law.
As much as I love the look of a home with a Mansard roof, I’ve never been inside one! It would make me so happy to experience this attic space for myself.
Don’t take my word for it. I used the below sources in writing this blog post. I found them to be informative and very interesting. Definitely check them out.
Old House Online – The Mansard Roof and Second Empire Style
Architecture Lab – Advantages and Disadvantages of Mansard Roofs
Wikipedia – For the reference to the 1783 Paris zoning law
Brittanica – For general reference
Long Home Products – For hip and gable roof comparisons
Thanks for being here and sharing my love of all things home-related. Here are some other posts you might enjoy!
In Praise of Church Pews for Home Decor
